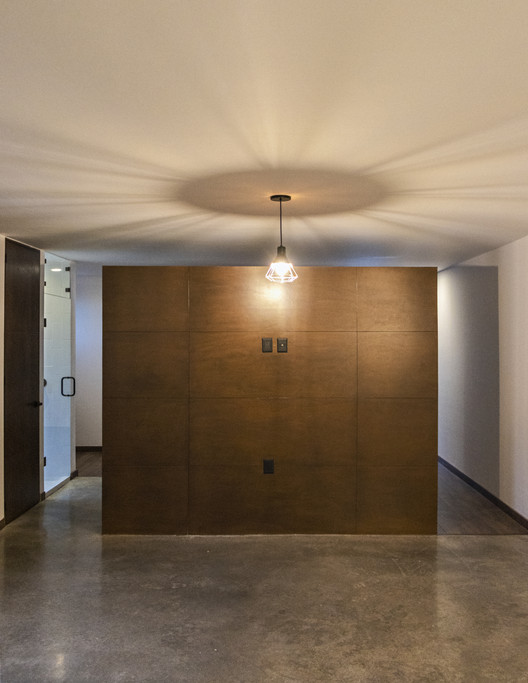
-
Architects: estudio ar
- Area: 465 m²
- Year: 2020
-
Photographs:Jordi Rábago
-
Manufacturers: AutoCAD, Novaceramic
-
Lead Architect: Agustín Rocha

Text description provided by the architects. Located in the southern area of the city of León, Mexico, the approach of the project is to transform and densify a disused single-family home on a low scale, into a condominium of 5 apartments, reusing a part of the structure with a surface area of 384 square meters.


















